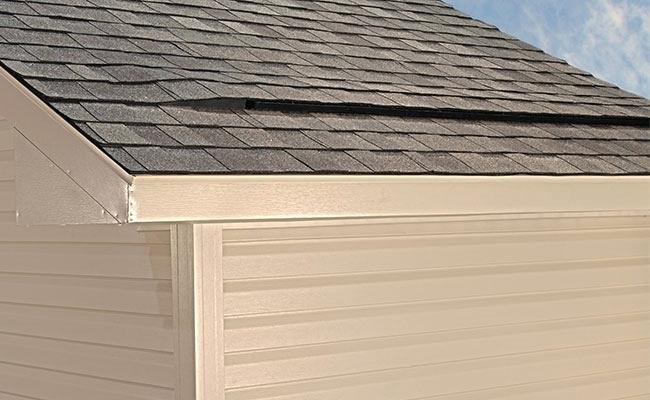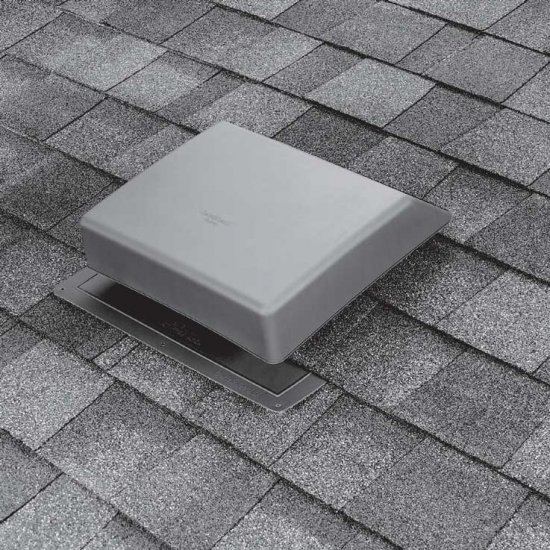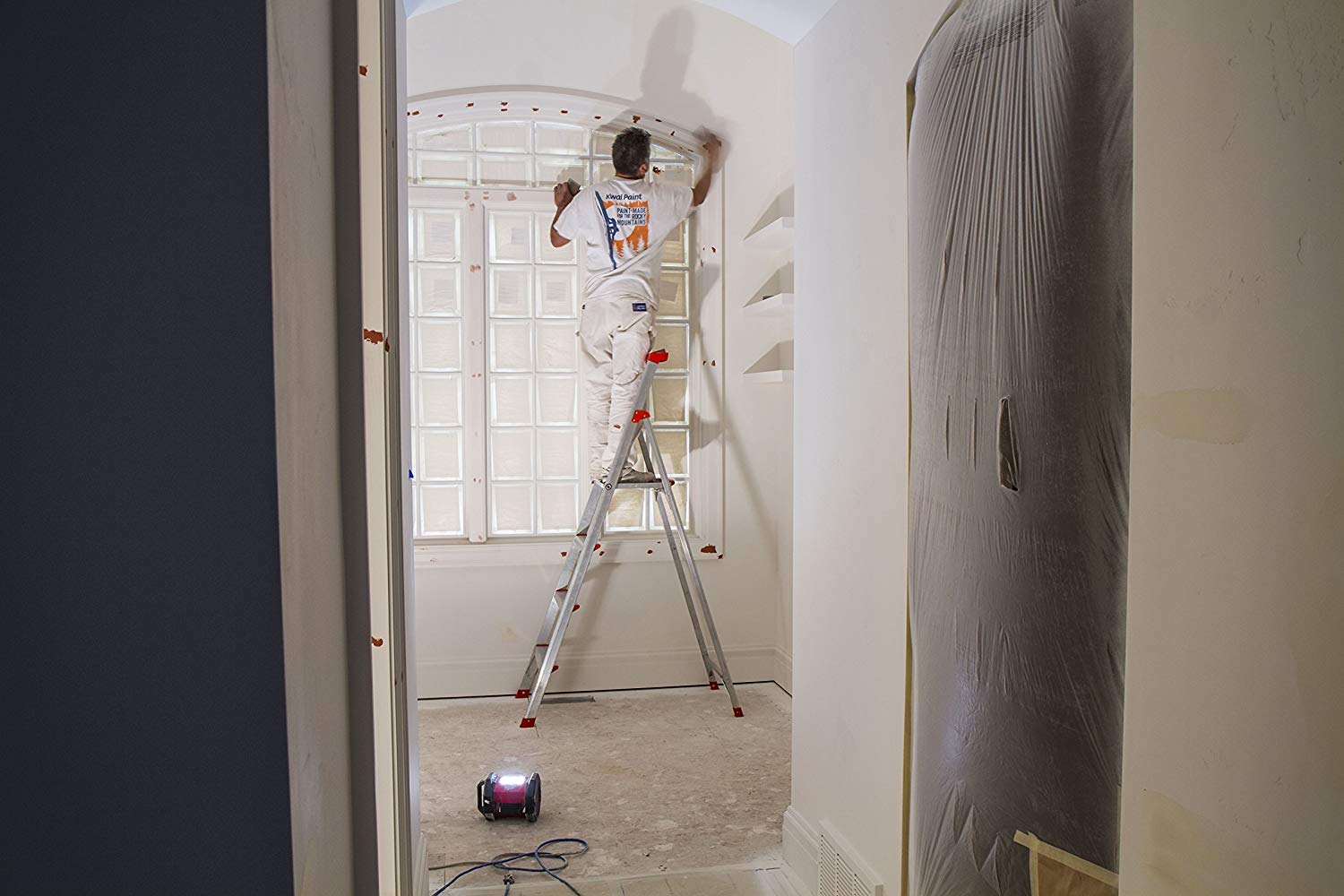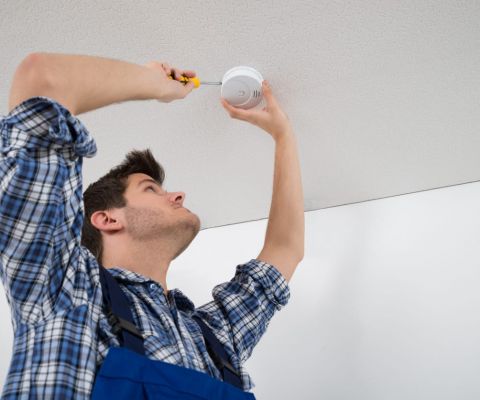- No Obligations
- Stop Paying Too Much For Your Contractor
- No Spam Calling
- Screened & ID Checked Contractors only!
Roof Vents Guide: Why You Need Them, When to Replace Them & Other Tips
0
 Roof Vents Guide: Why You Need Them, When to Replace Them & Other Tips
earlyexperts.net
Roof Vents Guide: Why You Need Them, When to Replace Them & Other Tips
earlyexperts.net
In order to ensure the health of your roof, and thus your home in general, is to allow for proper ventilation of your attics and crawl spaces. One way this is done is through the installation of specific roof vents.
Of the many reasons to install roof ventilation solutions, the most vital is the simple fact that proper air flow beneath your roof line can extend the life of your roof considerably. This is done by helping keep these spaces and the materials of which your roof is comprised, dry.
While it may seem like a pretty straight forward implement, there are a few different types of roof vents and some things to consider when choosing yours. In this article, we will outline the many advantages of ventilation, how to find out how much air flow you need, and how to install your own vents as part of a quick and easy do-yourself project.
The Advantages
In addition to the ability to keep attic spaces and roof lines dry and free from condensation capable of causing a host of problems for your home, attic ventilation has other ancillary benefits that are scarcely considered.
First, your attic vent will help moderate the temperature in your attic, which will spill over into the rest of the home. Venting hot air out in the summer and keeping it sealed in in winter can aid in the overall energy efficiency of your home. None of this is possible, however, without some sort of intake and venting system at the peaks of your home, where it is the hottest.
We talked earlier about keeping roofing materials dry, which can help to extend the life of a roof. A more immediate concern of moisture in your attic space is the potential for this condensation build up to form mold.
Without vents, not only do you put the health of your insulation and shingles at risk, but the health of everyone living in your home should a harmful mold develop.
Calculating Airflow
Believe it or not, there is a bit of a system to calculating attic and roofline ventilation. In order to run these numbers, you will need a fairly accurate sense of your total attic space and the slope of your roof.
First, find the square footage of your attic space by measuring the length by the width. This number can be compared to the net free area advertised on vent products to find out whether or not a certain vent type will work for your house.
The net free area is essentially the maximum amount of space the vent is capable of cycling air through. This will give you a good idea of how many vents you’ll need for a particular space.
For attics with a vapor barrier, figure one square foot of NFA for every 300 square feet of attic floor area. If there is no vapor barrier, you will need one square foot of NFA for every 150 square feet of attic. Remember that half of this square footage is for intake, and half is for exhaust.
The NFA will also change depending on the slope of your roof, particularly, that that roof slope is greater than average. This is because the length by width square footage does not account for the depth of space of an attic with a very large slope. Without an exact number, you can figure in 20 percent more ventilation for a roof pitch of 7/12-10/12 and 30 percent for anything greater.
A popular way to add ventilation to an attic is to leverage the way warm, moist air tends to rise. By placing exhaust at the peak of a roof’s pitch, you will be exhausting humidity in the most efficient way. Your intake, then, should be located lower on the roof’s pitch.
Intake Vents
Soffit Ventilation – One of the more common intake vent types is the soffit vent. Soffit venting is done using a continuous vinyl material that sits as the bottom surface of the eve itself. This allows the homeowner to seal the eve space while promoting airflow.

The vinyl material is typically punched with small holes or grates that are barely visible from the ground. Installation can be tedious, but is definitely something that can be done on one’s own. The vinyl soffit ventilation material is sold in standard sizes as tongue and groove type kits that can be snapped together along the eves.
Exhaust Vent
Ridge Vent– The best way to take advantage of the rising nature of hot air is with a ridge vent. This type of venting allows you to open the escape routes from your attic at the highest possible point, meaning the hottest, densest air will leave the house first.

A ridge vent unfortunately must be installed through your existing roof. The roofer will remove any cap shingles along the ridge or crest of the peak. Then, they will cut away sheathing and install the ridge venting one piece at a time, nailing each piece as they go, piecing the venting in to the shingled pattern of the ridge.
Conclusion
Attic ventilation should not merely be a recommendation for new homeowners. It should be something worked into any renovation budget as fundamental as the roof itself.
Good ventilation does not need to be a huge expense, and you can get a lot out of some of the more DIY type solutions.
That said, the more intricate and expansive your venting system, the better off your roof will be. Ultimately, there are direct correlations between what you are willing to put into attic ventilation in terms of the scale of the job and the expense and your roof’s health and longevity.











