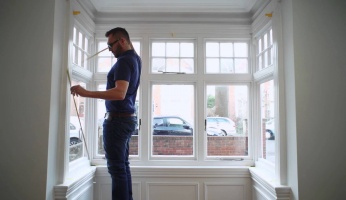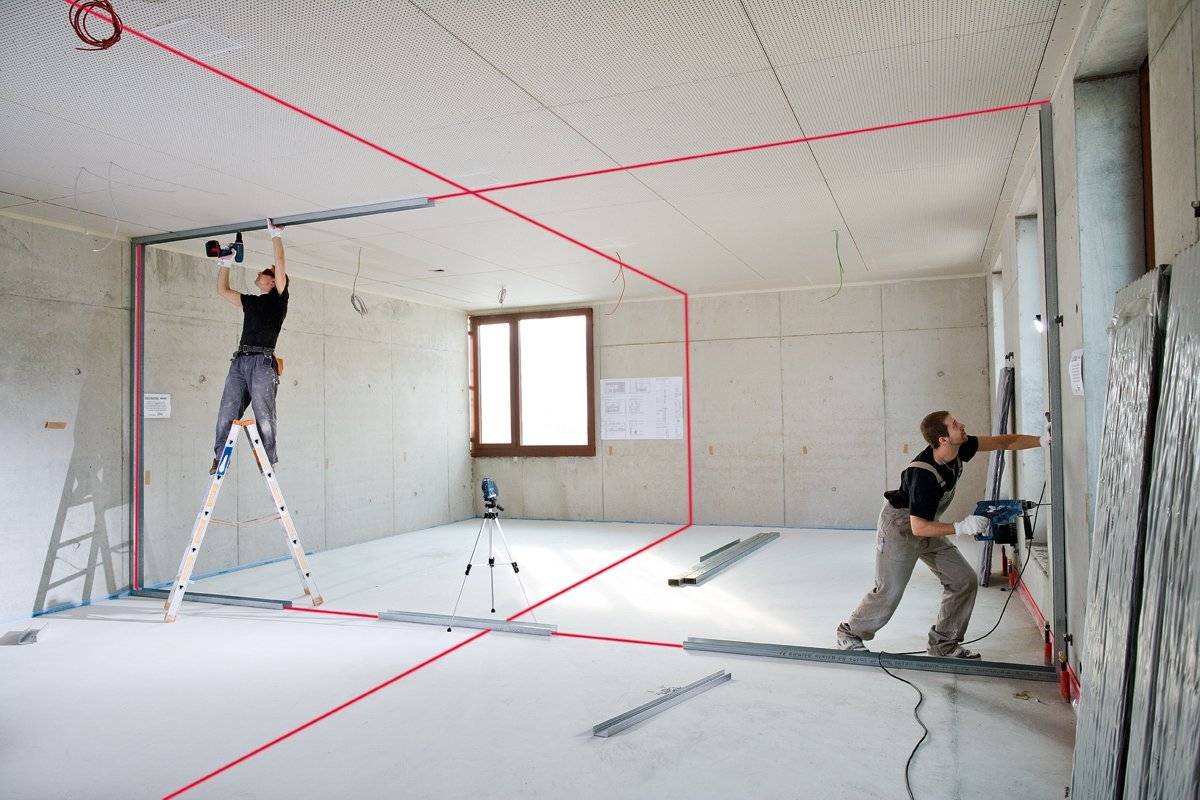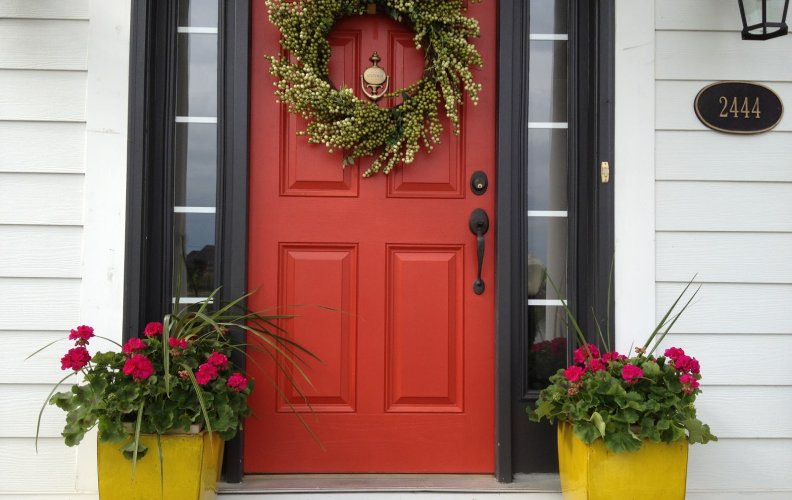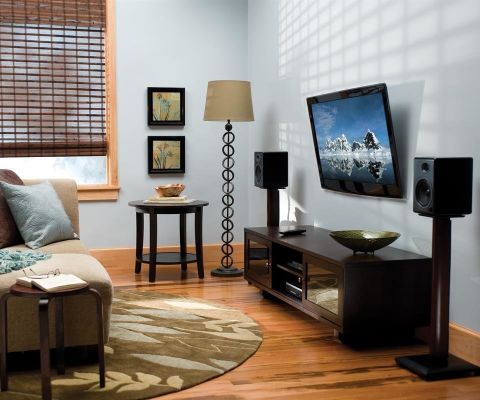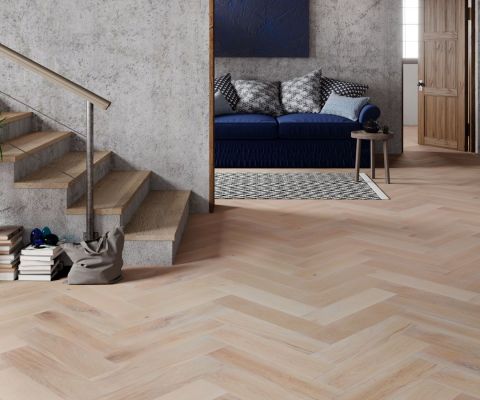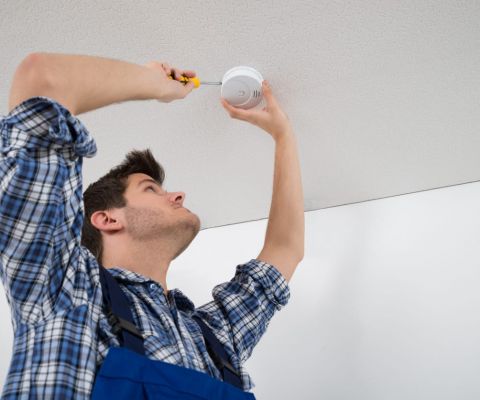- No Obligations
- Stop Paying Too Much For Your Contractor
- No Spam Calling
- Screened & ID Checked Contractors only!
The Factors to Consider When Designing Your Own House
1
 The Factors to Consider When Designing Your Own House
earlyexperts.net
The Factors to Consider When Designing Your Own House
earlyexperts.net
The rent check is due next week, your sink is leaking, and your landlord hasn’t returned your calls. The neighbor below you must be hard of hearing. Why else would he play his music so loud? Sometimes, in songs with more driving bass, you can hear the plates in your kitchen cabinets rattle. Speaking of those kitchen cabinets, how bad do you want to replace them? Or at least paint them? But you can’t.
If any of this sounds familiar, you, dear reader, are officially ready to live in a place you own outright! Now, everyone’s financial situation is different, but for the sake of argument, let’s assume you have taken care of your money, and you have a good base of cash with which to make a purchase, your credit is fair to good, and you have already been preapproved.
Maybe you have even looked at a few homes in the past, and part of the reason why you are still in your one-bedroom apartment is that you just don’t feel like you real estate agent gets you. You tried hard to envision each house as the backdrop of your life and just could not.
The people in your life, your family, and friends (and your agent) are all hinting that you may just have to lower your standards a bit, but you have design chops and know exactly what you want. So, you have made what seems to be the only logical decision and have endeavored to build your own home.
Designing and building your dream home is exciting! It is extremely possible that in choosing to do so, every single one of the conditions you have put on your home search will be met. Still, it is a bit of a burden, and since so few people set out to build, it may seem like uncharted territory. Luckily, you have the internet and have stumbled across this article!
Below, you will find a list of the most important factors to consider in the design of your future build. Hopefully, these will provide a little peace of mind and a little certainty as you embark on the next steps towards realizing your dream home!
1. House Style
The best place to start this journey is to decide on the style of your home. While your preferred design may be unconventional, you will want to at least have a point of reference for the builders you eventually meet with.
The relative style you end up choosing will be the foundation (no pun intended) to so many other decisions you will eventually have to make. Here are some questions to ask yourself:
- Do you like modern or traditional?
- Is it important to you that your home match the style of the other homes in the neighborhood where you purchase land?
- What exterior style of home will match your interior design preferences?
- Do you currently own furniture and interior elements that you will want to transition into your new home, and if so, what style would best highlight these pieces?
Once you have come up with a set of answers to these questions, you will want to think about the types of home styles out there that you can begin to settle on. This home type does not have to be concrete in the sense that every decision you afterward will have to match what is common to that home style. Rather, you will use this as an overarching concept. In doing so, you will be able to make an informed decision about builders based on the styles of homes they are most accustomed to building.
Here is a list of common home styles and their characteristics
Cape Cod: The Cape Cod style is the most traditional of styles, as we see evidence of this architecture dating back to around the 1600’s. Inspired by British thatched cottages, these homes have steeper roofs and large chimneys for big fires during northeastern winters. Common characteristics include windows on both sides of a centered front door and dormer windows at the top of the house within the roof line. Cape Cods are shingled in cedar shakes. These homes are modest and inexpensive. The living space is all on the first floor, and the second floor is typically one or two small bedrooms. Usually, Capes have one bath.
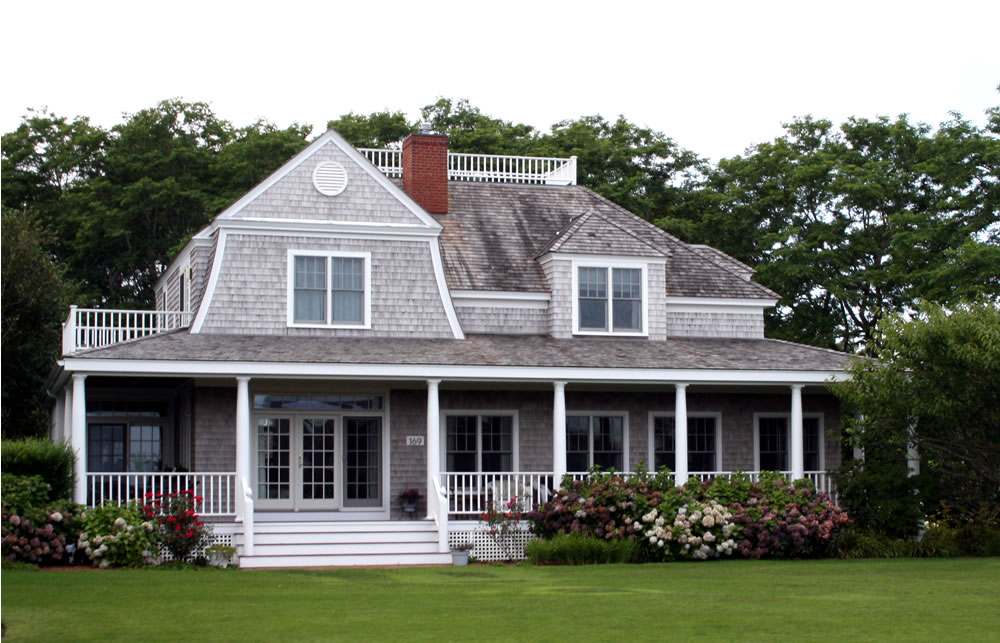
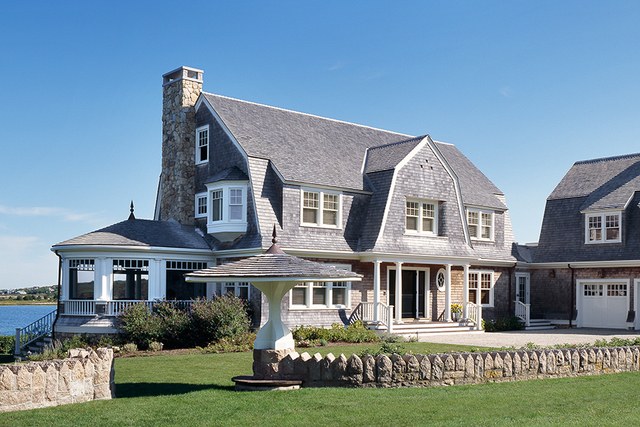
Craftsman: Bungalow or Craftsman style homes emphasize the implementation of natural materials and detail. The term “craftsman” is associated with this style of home because of the expert level wood, stone, and brickwork featured as a part of the home’s overall aesthetic. The front porch is a staple of the craftsman, as are big fireplaces and exposed beams.
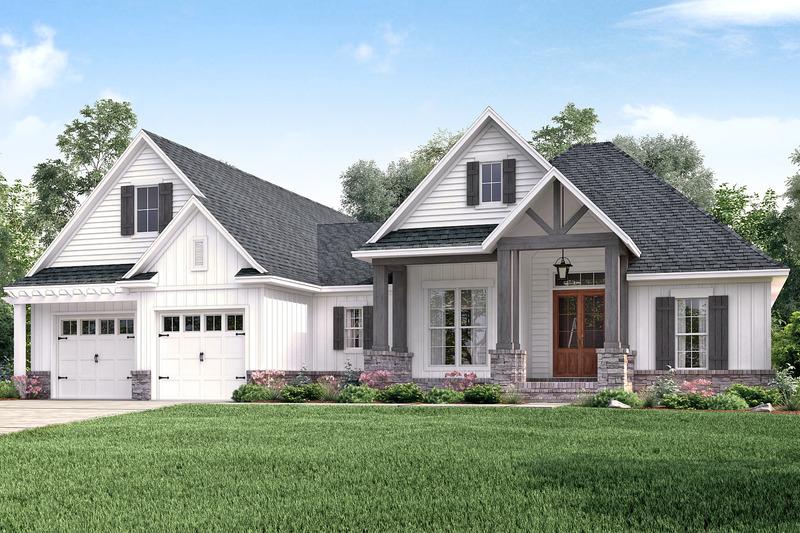
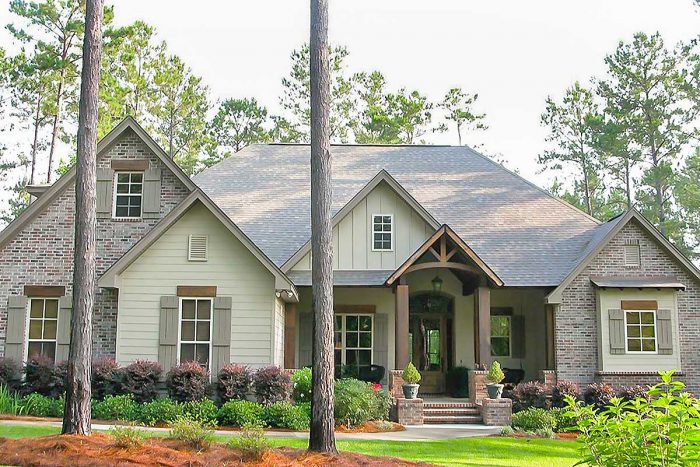
Colonial: Colonial homes are another early American style dating back to the first settlers in the 1600’s. These homes are known for symmetry. One characteristic of colonial homes is the window design on the face of the house. To view these homes from the sidewalk, you would be hard-pressed not to notice the many large, shuttered windows. Dormers, columns, and chimneys in proportion to the rest of the house are also common. Think of the colonial as a higher end Cape Cod for keeping up with the Jones’, circa 1775.
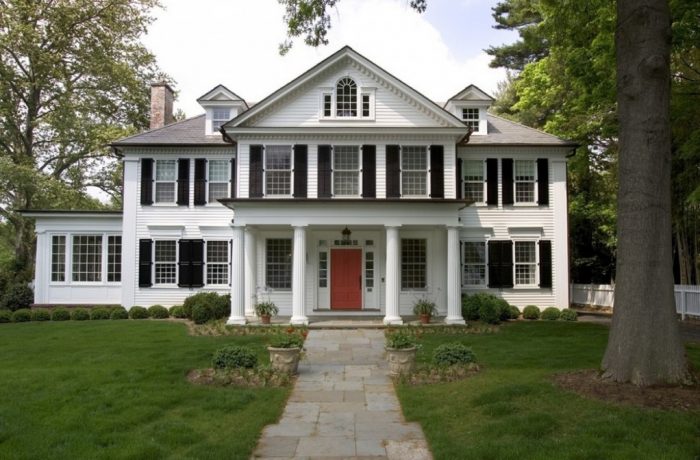
Dutch Colonial: Another variation of the cape or colonial, the Dutch style is easily recognizable for the broad gambrel roof. This style also features dormers, flared eaves, and a decorative hood over the entryway. These homes were originally designed to be one room, open concept homes, so expect lots of beam work. A front double doorway is also typical, used at the time to keep animals from entering the house while still promoting air flow. Everything about the Dutch Colonial screams “farmhouse.”
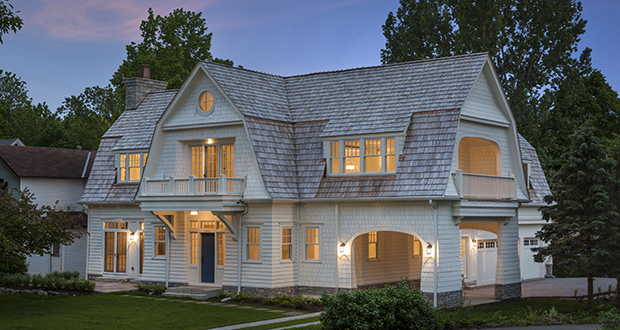
Ranch: Ranch style dates back to the 1930’s and were originally modeled after Western ranches. Characteristics of the ranch include open floor plans and an easy connection between indoors and outdoors. These are practical homes with attached garages that can be either single story or split level.
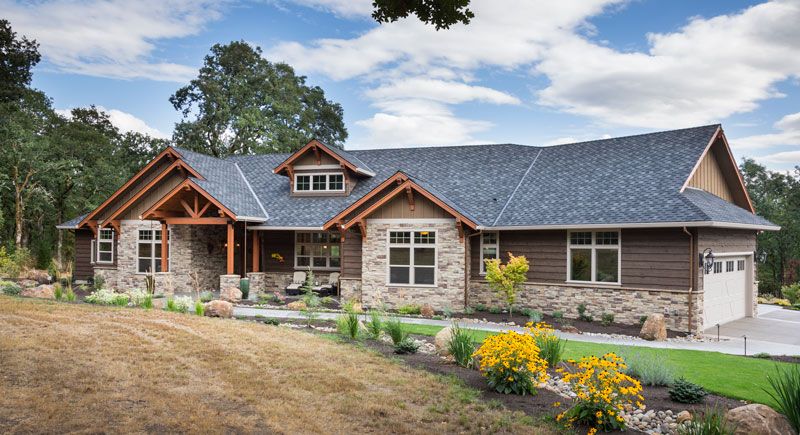
Victorian: Victorian architecture emerged under its namesake, Queen Victoria, between 1830 and 1910. These are more beautiful and intricate than functional. Think ornate trim, bright colors, large porches, asymmetry, and multiple pitches and roofs.
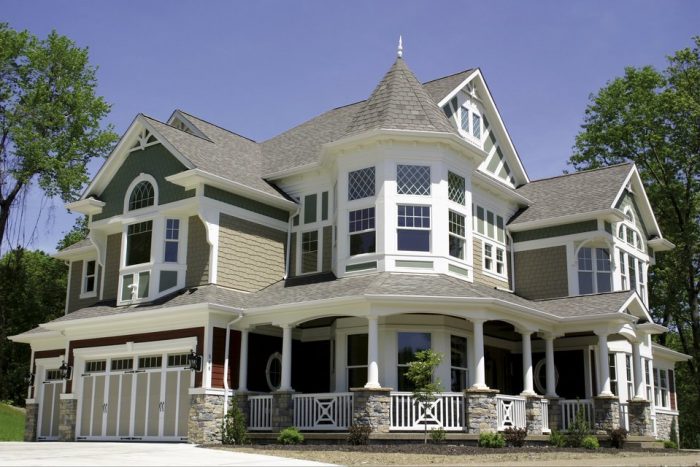
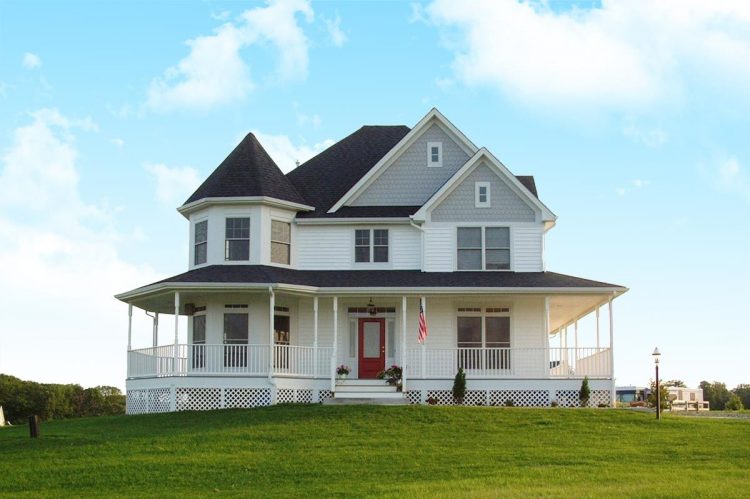
Cottage: Cottages housed “cotters,” or European peasant farmers, in the Middle Ages. The term now usually refers to a small house made of stone or wood siding. There is typically a curved entryway, gravel or brick front walkway, and bright exterior color.
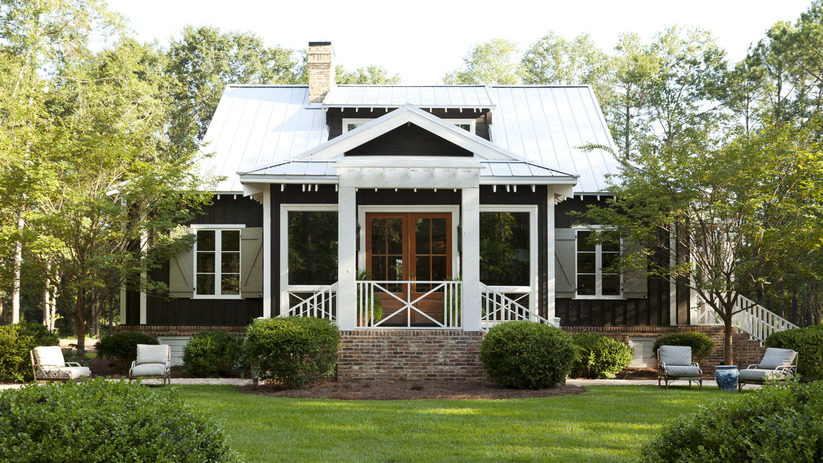
2. Number of Bedrooms
The answer to the question concerning style will likely guide or necessitate the question of how many bedrooms. If a certain number of bedrooms is one of the conditions of your home design, then it is possible that this factor should weigh more than the encompassing theme or style of your home. The easiest way to make this decision is based on your needs.
Are you building a home for yourself or do you have a family? How many people in your family need bedrooms? Are you and your partner thinking of starting a family? If so, how many children do you think you might like to have?
None of the answers to these questions are ever set in stone. That is a fact of life. If you have a family or are thinking of starting a family but what to leave the specifics of family growth open-ended, it might be best to go for a style of home that is easily adapted to fit your needs. A colonial or Victorian with many rooms that are interchangeable in purpose might be your best bet. If your tribe is small, a cottage, Cape Cod, or ranch might work just fine.
3. Single Level vs. Multi-level
This is another design element that is contingent on the number of people that will inhabit the house. Multi-level homes usually mean more bedrooms, but it could be that you only need one bedroom, but would like it on the second floor, reserving your first story for living space. If that is the case, split-level ranches and Capes are perfect.
On the other hand, many people work from home and might need office space that they would be able to utilize best if it is away from the main action of the house. In this case, a home with a second story that mimics the first in a number of adaptable rooms like a colonial is the right style to choose.
4. Master Bedroom Suite
If you are building your own home, it is a good idea to account for a master suite, if not for any other reason than because you can. This is definitely a luxury that is not standard in every home. When house hunting as opposed to building, it might be difficult to find a master suite in home styles outside of colonials, Victorians, or modern style homes.
5. Number of Baths
This leads us right into the coveted bathroom availability. Larger homes like colonials and Victorians will typically feature two or three baths. There is usually one on the first floor for guests that is a half bath and one or two, including a master bath, upstairs. Regardless of style, it is nice to have a bath close to your sleeping quarters that is used as a master even if it is not attached as in a suite. In Capes and ranches, this is difficult to accomplish. The things to consider, much like with bedrooms, is how many people are going to be living in the house and how in demand is bathroom time?
6. Kitchen Design
Kitchens are such an integral space in the home and many of the styles mentioned above come with stock design plans for the kitchen. The best way to understand what you want is to learn from the homes you have seen. In any home style, a custom kitchen is pretty doable, but it might mean sacrificing other space in the house. That is okay, especially if you are someone who loves to cook or if your family is one that always seems to congregate in the kitchen on holidays regardless of the fancy china you’ve put out in the dining area.
7. Floor Plan
For the design of your home’s floor plan, try and visualize how you will furnish the house based on your existing furniture or your design taste. With this step, it is also a good idea to map out some room sizes to get a sense of what 12’x15’ really looks like. If this size doesn’t seem to do it for you, now you know, and can make these requests when dealing with your architect. With regards to size, these considerations need to be made based on your use of the various rooms in your house. If your kitchen is the hot spot, go big. If you like a big open living space for the family game night, maybe you knock a few feet off of those kitchen specifications.
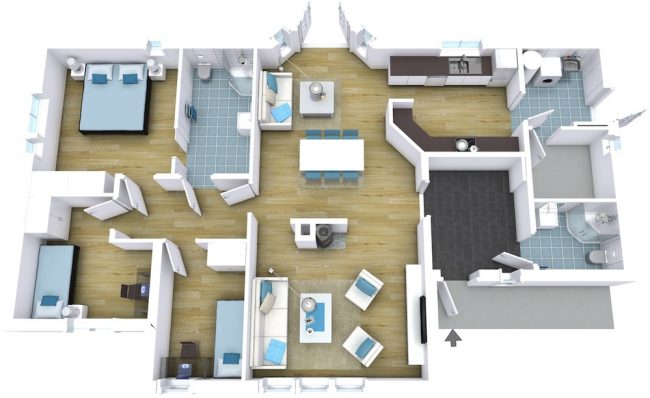
Your floor plan design is fairly flexible and is probably one of the ways you can customize the most. That said, a lot of floor plan is based on structural needs. While there are always solutions, some are pricier than others.
8. House Site
If it is important that your home style matches that of your neighbors, as mentioned above, then this might be something to consider with greater emphasis than some of the other elements of home design. The size of the land you purchase is also a factor. If you have a lot of lands to work with, maybe you don’t need the second floor. Conversely, if you end up on a quarter lot, you might need to go high to meet your needs. The topography of the site could also come into play. A very hilly site might up your excavation costs. You may also be able to utilize the hills to your advantage, implementing drive in the garage or split level second floor.
Conclusion
Regardless of what you decide on in terms of these style elements, the building process is always a new and exciting experience that will certainly test the limits of your design prowess, your ability to collaborate, and most importantly, how well you can compromise.
As you go through the process, just remember that nothing is ever as out of the question as a builder may make it seem, and no small detail that you advocate for should never be important enough to derail the whole project.
With these things in mind and a deeper consideration of the factors above, you are sure to build the house of your dreams to act as the backdrop of your life for years to come.

